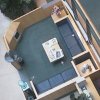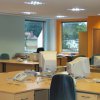
 |
|
|
|
|
|
|
|
|
|
|
|
|
|
|
|
|
|
Efficient use of space is essential to minimise outgoings and maximise efficiency. Space planning is an important part of the process for determining occupational requirements for new buildings, or establishing an existing building’s suitability, or for rationalising existing space.
Use of computer aided design and visualisation software allows us to turn designs around quickly and efficiently. This allows clients to review a number of alternative options both for reuse of existing premises or to make informed decisions regarding the suitability of new premises.
An understanding of the client's needs is essential to ensure that proposals are tailored to suit their requirements. We have a full understanding of all the latest working practices, current legislation and EC Directives and our ability to meet the new requirements for disabled access are well demonstrated by our recent space planning work for the Disability Rights Commission.
We recognise the disruptive nature of a major move or reorganisation and we make every effort to ensure that the process is carried out with the minimum of disruption. With good presentation, staff should see changes as positive.
The process doesn't end with finalising the design and we aim to provide a seamless service though procurement and also ensure that our clients continue to be supported once the works have been completed.
CT+G can demonstrate considerable space planning experience for offices, factories, warehouses, shops and a variety of specialist facilities.
|


